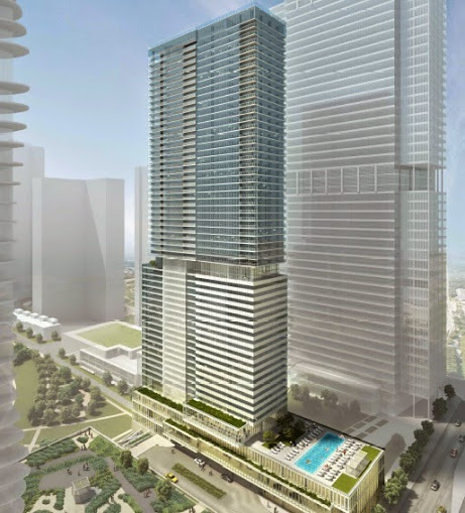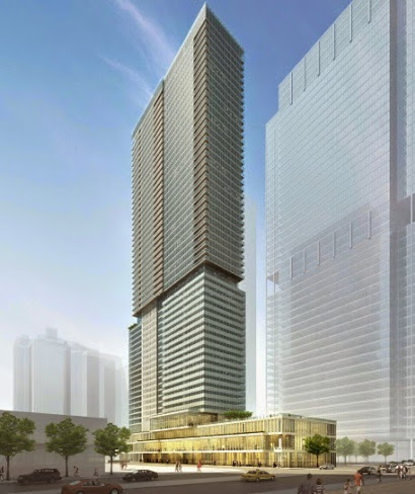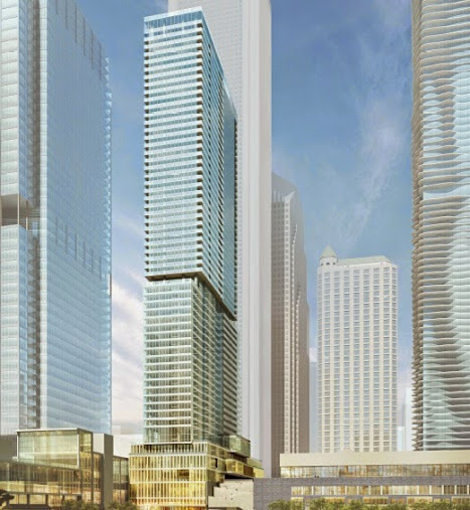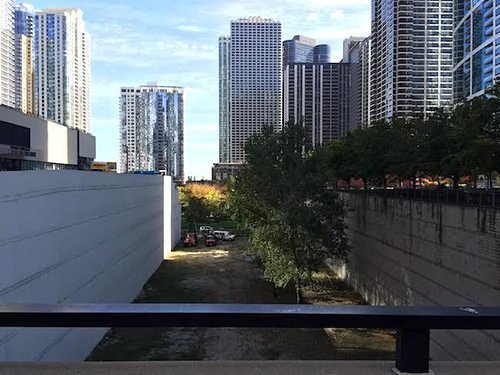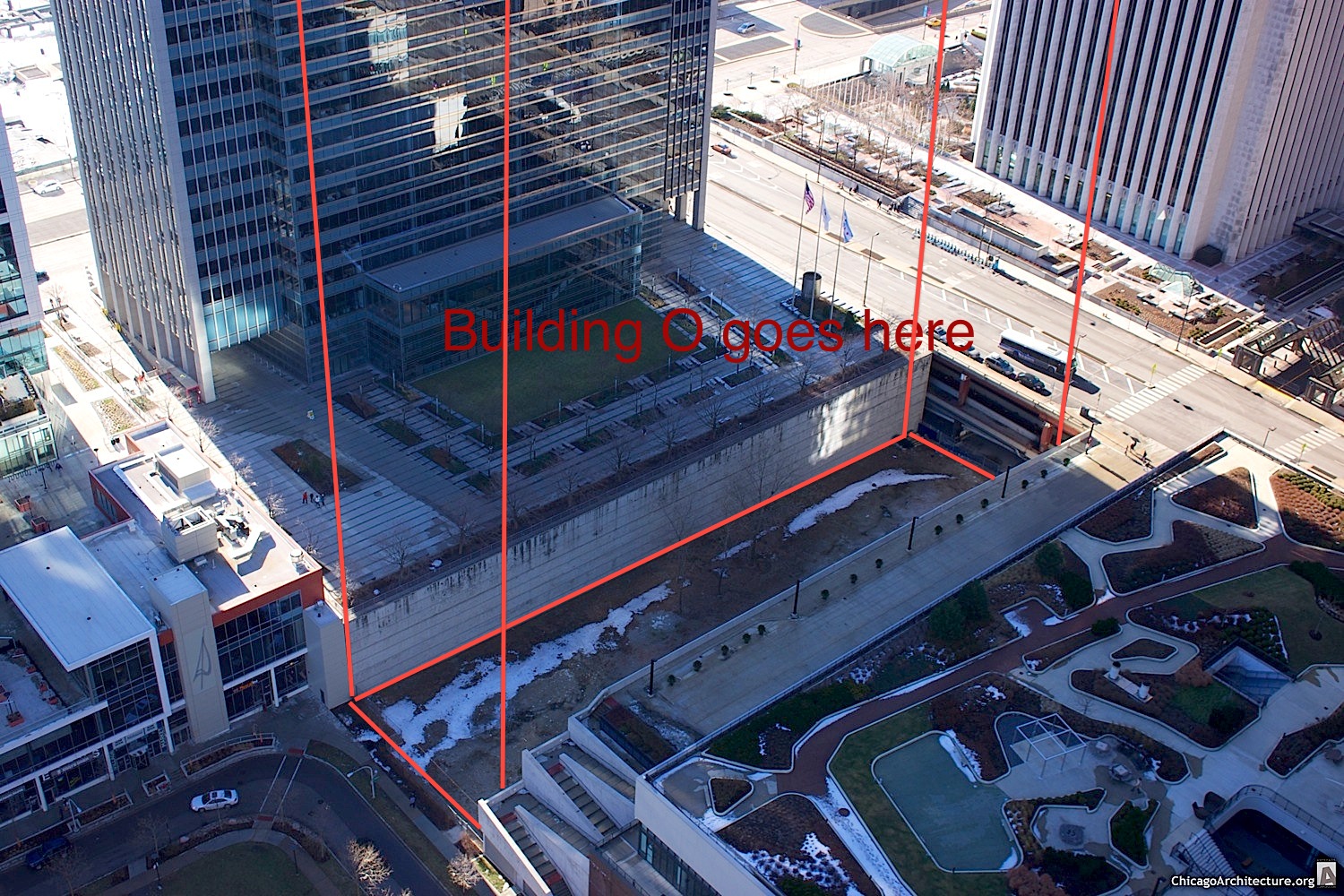Lakeshore East Park
400 Randolph
Blue Cross
Village Market
Aqua
Columbus
Hotel #1
Hotel #2
Apartments
Stairs
Apartments
The 642-foot-tall building is broken into four components. At the base are a pair of hotel lobbies, a residential lobby, and 10,000 square feet of retail space. Why two hotel lobbies? Because the building sports two hotels on the lower floors.
The lobbies are arranged sequentially along the south side of the driveway that currently serves Aqua’s ballrooms and parking garage.
Proposed Apartments + 2 Hotels + Commercial... between Aqua and Blue Cross.
The base of Building O will also fulfill a long-awaited New Eastside covenant: a pedway connection between the main underground downtown grid and the Mariano’s supermarket at the Village Market building. Now connections to 360 and 400 Randolph are possible...and eventually a connection to the existing 155/175/195 Harbor Pedway
MORE EARLY DETAILS OF BLDG."O" FROM: http://www.chicagoarchitecture.org/2014/10/23/the-story-of-o-three-buildings-in-one/
Blue Cross.
Blue Cross
CVS
Village Market
Stairs
3
4
0
400
Aqua Garage
Announced Building INDEX
