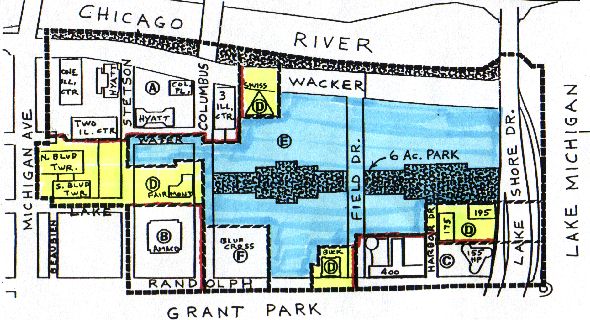PLANNED DEVELOPMENT # 70
DEVELOPABLE BUILT DWELL. COV
SQ.FT. AC. FAR SQ.FT. UNITS %
A 1-2-3 ILL CTR 362,159 8.31 12.17 4,412,983 1572.5 35.5
HYATT, COLUMBUS
B AMOCO 136,819 3.14 19.82 2,698,308 0 25.6
C 400 E. RANDOLPH 168,413 3.87 11.90 2,004,028 1682 31.7
155 HARBOR
D BUCK., FAIRMONT 413,475 9.49 13.80 5,707,385 2058.5 36.3
BLVD TWRS, 175 HAR.
SWISSOTEL, 195 HAR.
F BLUE CROSS 100,905 2.32 17.97 1,816,290 0 50.0
A+B+C+D+F 1,181,771 27.13 14.08 16,638,994 5,313
TOTAL BUILT
E OPEN IN 1999 1,089,406 25.01 13.91 15,157,484 12,187
TOTAL PD #70 2,271,177 52.14 14.0 31,796,478 17,500 50.0
R. F. Ward, 9-15-
Richard F. Ward
155 Harbor Drive, 5101
Chicago, Illinois 60601
Email: wardfam@idt.net
Home & Fax: 312, 938-0884
December 21, 1999
Skidmore, Owings & Merrill, LLP
224 S. Michigan Avenue, Suite 1000
Chicago, Illinois 60604
Illinois Center PD #70 Planning Team:
At the December 14, 1999 meeting of the Grant Park Advisory Council, Mr. Joel Carlins of the Magellan Development Group advised the audience that your firm would be preparing a new plan for the Illinois Center property. I am a member of GPAC but this letter is strictly from me as an individual interested in his community.When the Fujikawa plan received such negative reviews from the residents of the Buckingham and Outer Drive East, I prepared the attached Alternative Plan by merely rearranging the park and the buildings. As I have indicated on the plan, the density, the school, and the buildings are the same. The plan promotes the idea of connecting the Millennium Park with Navy Pier in a more direct manner by wrapping the required 6-acre park around the 5 existing residential buildings in the southeast corner of the Planned Development #70. It also recognizes that the people in these buildings were required to make buying decisions without the knowledge of where future buildings would be located. That was contrary to one of the purposes of planned developments, even back in 1969.
I fully realize that you are working for Magellan and therefore do not expect any direct response. But I did want you to be aware of some ideas from one individual in the community.
Sincerely,
Richard F. Ward
Note: In 1993, Chicago reaffirmed the 1969 total Floor Area Ratio (FAR) of 14.0. For Planned Developments, FAR is the floor area of the building(s), divided by the net site area. That means Chicago has approved 28 story buildings if all parcels are covered to the maximum of 50% (see above). If only 25% of the parcels are covered, the buildings could be 56 stories tall, and still meet the 14.0 FAR overall PD#70 maximum. The 15 existing buildings have an average FAR of 14.08 (see above) The Fujikawa-Magellan Plan density was claimed to be 9.75 FAR. The new Skidmore-Magellan Plan density will be presented in late May or early June.
EXAMPLES: AMOCO 19.82 FAR / 25.6% Coverage = 77 floors ..... BLUE CROSS 17.97 FAR / 50.0% Coverage = 36 floors (additional planned 24 floors will increase FAR)
